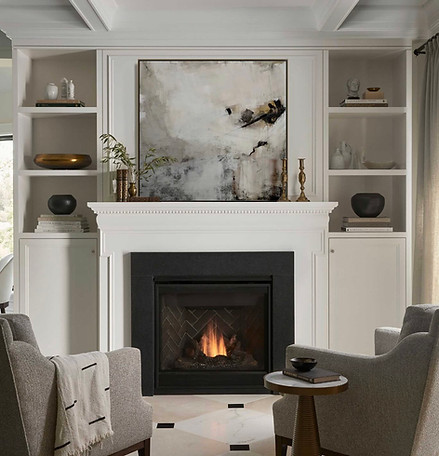top of page

Design: Kelly Hopter Interiors | Rendering: LC Interiors
A designer-to-designer studio specializing in residential projects and design presentations—created to elevate your ideas and bring your vision to life.

Design: Kelly Hopter Interiors Image: Lauren Miller Photography
About Us
DESIGN DRAWING STUDIO BASED IN TORONTO, ON
LC Interior Studio is a specialized drawing and design presentation studio trusted by award-winning firms across North America.
We’re dedicated to supporting your success through precise, high-quality drawings and lasting partnerships built on collaboration and creative excellence.
Our Services
bottom of page












