Our Process
No matter the scale of your project, our proven design process gives you a clear path forward—guiding every phase of design development with confidence.
Let’s bring your vision to life.
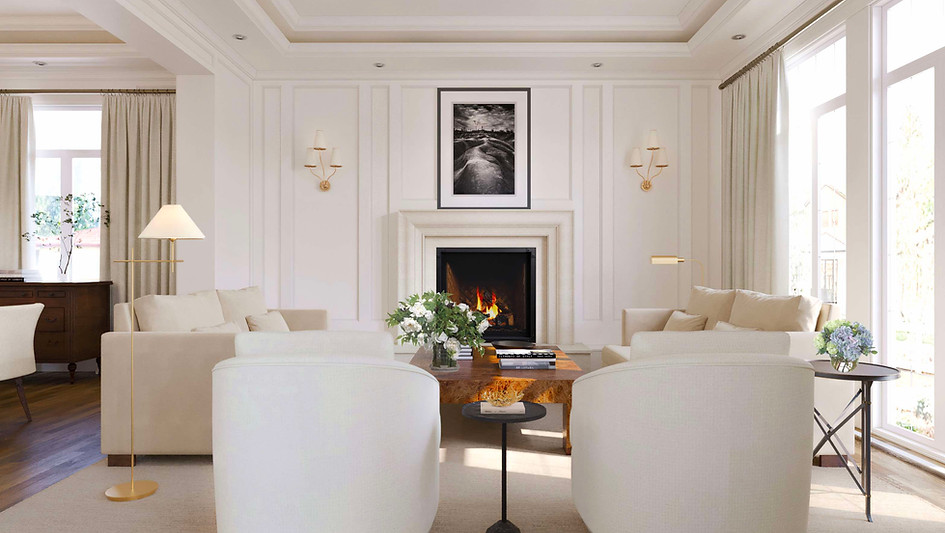
Design Presentation Rendering
PHASE 0NE
Project Kickoff

Each project starts with a focused meeting to define the scope, align on design direction, review site measurements, and set clear expectations for deliverables.
Our proactive, solutions-focused approach combines design insight, technical expertise, and extensive experience in high-end residential projects—helping you move forward with clarity and confidence from day one.
PHASE TWO
Layout Review
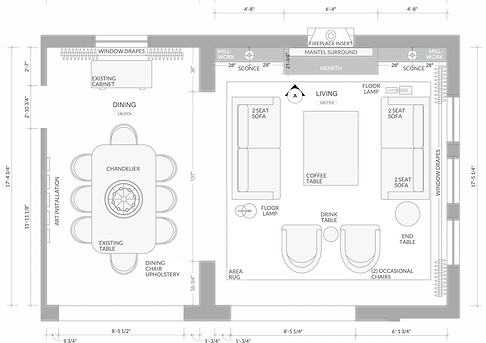
We begin by developing floor plans, furniture layouts, and kitchen and bathroom options to establish the overall design and guide early budget planning.
These concepts are then shared with your clients for feedback and approval. Once aligned, we move into the next phase of the design process
PHASE THREE
Concept
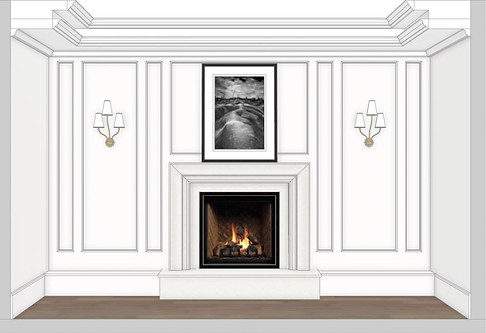
We produce detailed 3D renderings focused on the construction or renovation scope, including custom millwork, cabinetry, and key finishes like plumbing fixtures, flooring, tile, lighting, and hardware.
This collaborative phase is iterative, leading to a finalized design ready for client review and approval—setting the stage for the next phase.
PHASE FOUR
Documentation
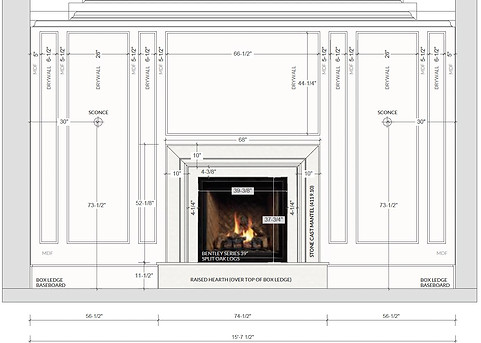
We deliver detailed elevation drawings and 3D renderings in our signature style to ensure clear communication with trades and installers. Each drawing set is tailored to your project and includes everything needed to keep things moving smoothly.
Depending on scope, this may include:
– Floor plans and furniture layouts
– Reflected ceiling and lighting plans
– Floor and tile layouts
– Millwork and room elevations
– Custom millwork details
PHASE FIVE
Support
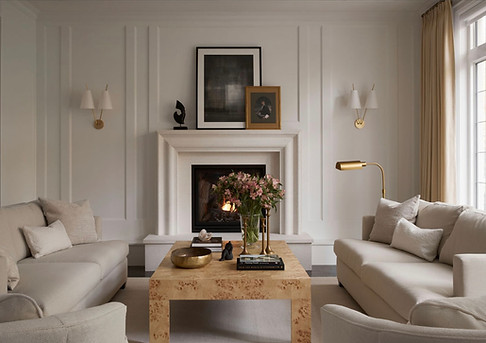
Design: Kelly Hopter Interiors
Photography: Lauren Miller Photography
We provide support throughout installation and implementation, including drawing updates, finish revisions, and trade clarifications.
Need help on-site (within the GTA), or have questions along the way? We’re here for as long as needed to bring the design to life.


