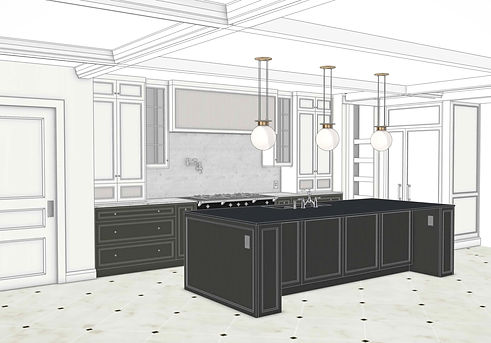
3D Millwork & Interior Elevations
3D elevation drawings are essential for interior designers, providing a detailed, clear, and interactive way to plan and visualize interior spaces.
3D Elevation Drawings – Our Most Requested Service
Our 3D Elevation service simplifies communication with your team, trades, and clients by providing detailed elevations and 3D renderings that clearly convey your design intent.
From concept to completion, our drawings cover:
-
Millwork and room elevations
-
Custom millwork details
-
Tile layouts, lighting placements, and wall finishes
Our high-quality drawings ensure seamless transition from design to installation, enhancing communication with millwork companies, contractors, and clients.








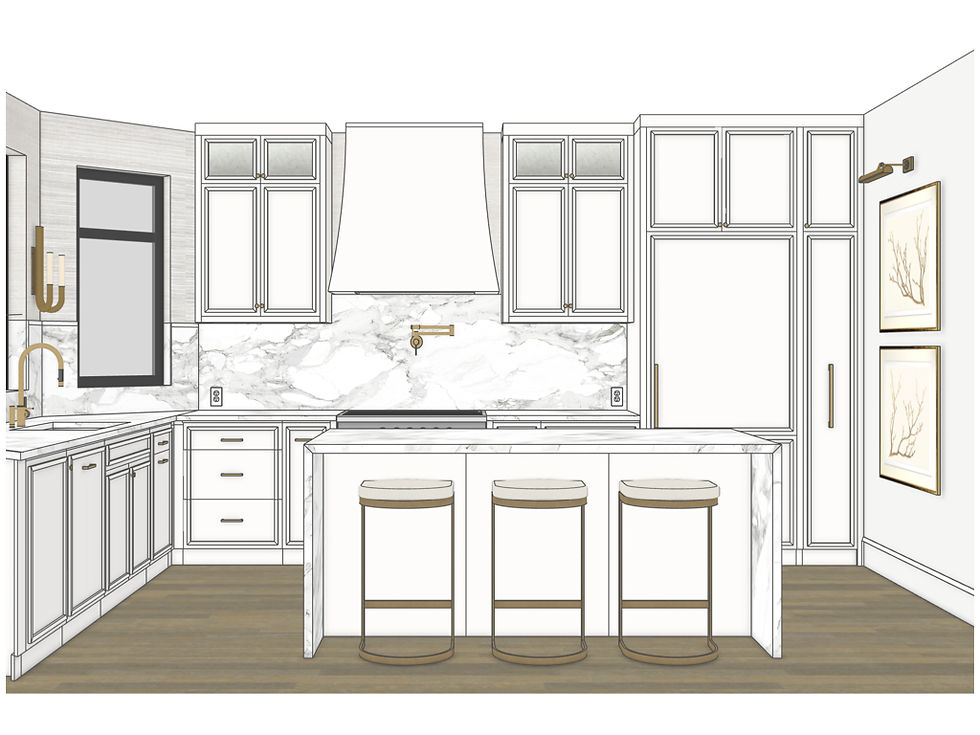




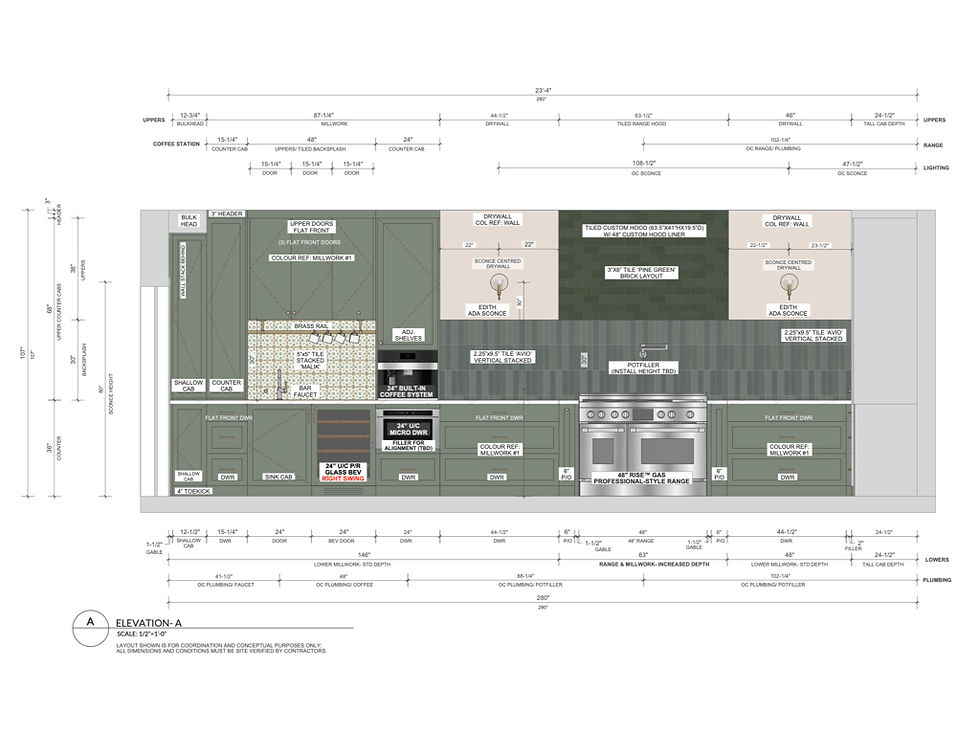

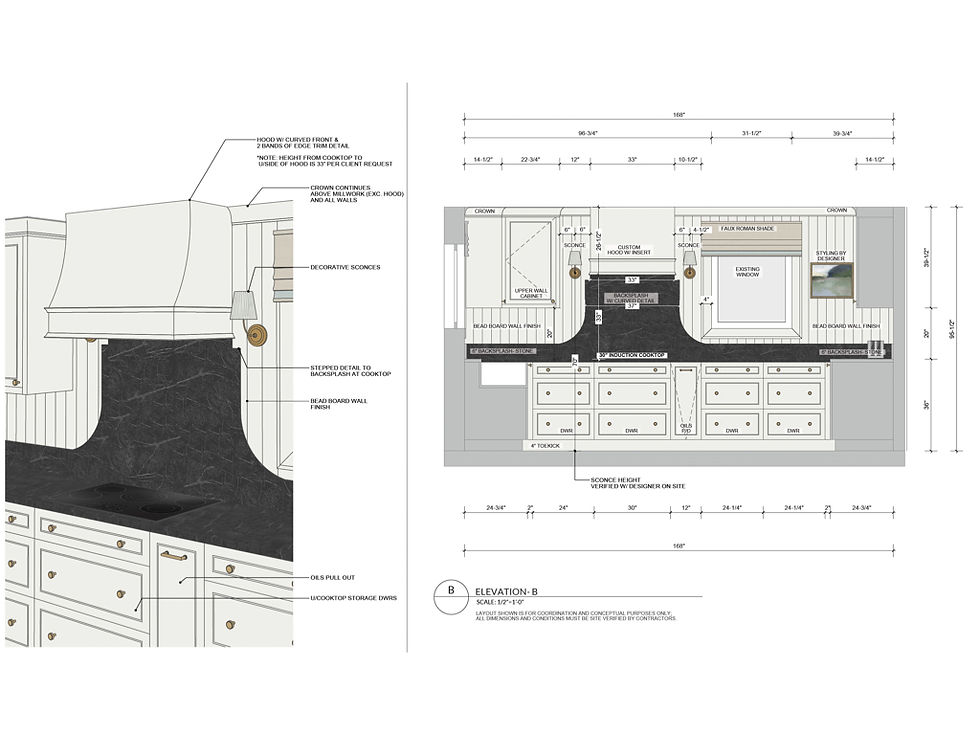
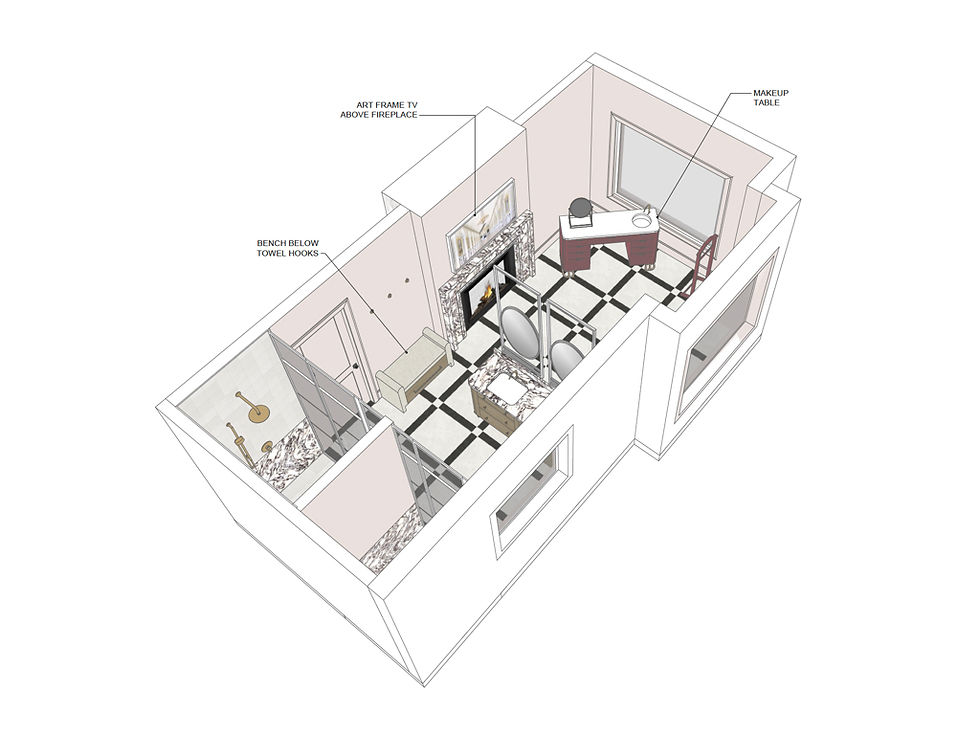

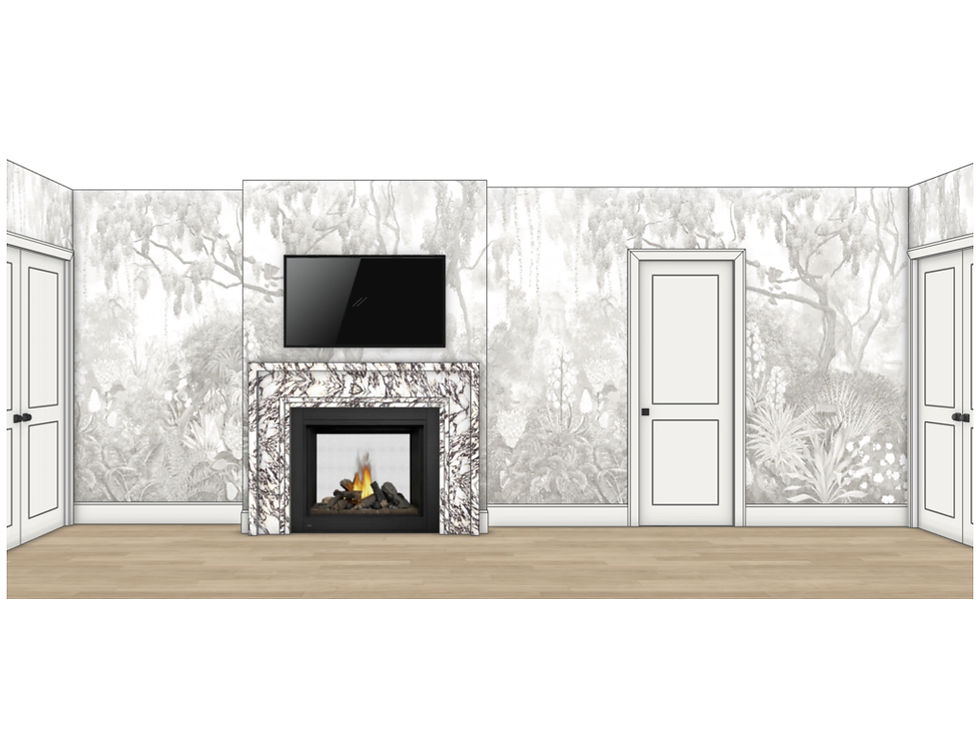



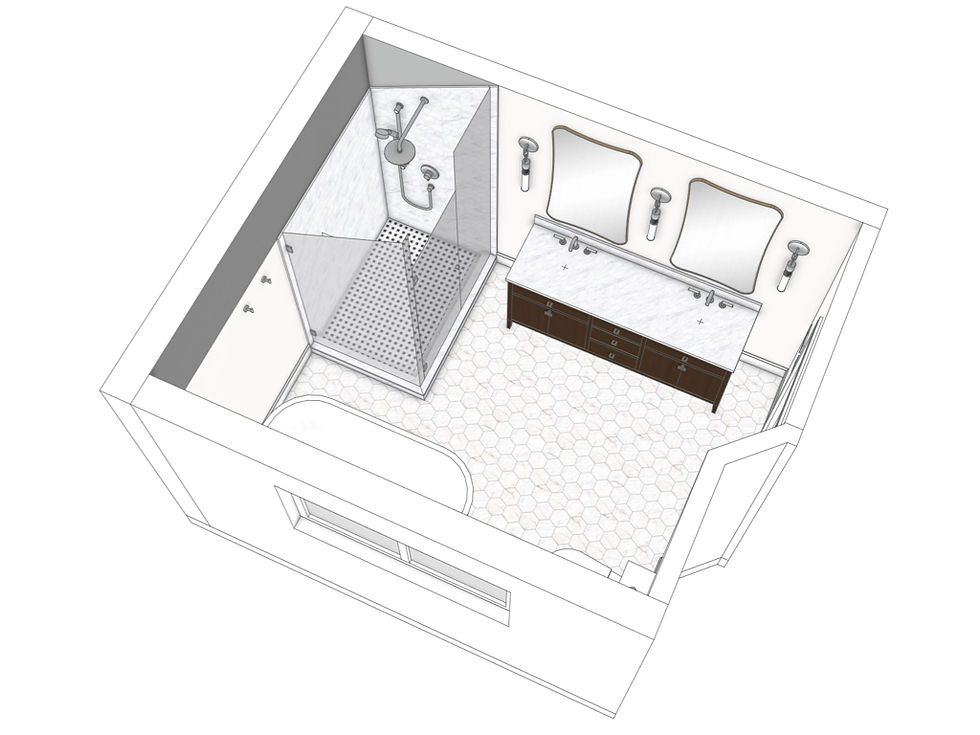

The Power of 3D Elevations
Visual Clarity
These drawings give a lifelike, detailed perspective of interior spaces. It's easier to understand the spatial arrangement, the interplay of elements, and the overall ambiance of the room.
Improved Communication
By leveraging 3D visuals, designers can effectively convey their ideas to clients and contractors. It reduces the chances of misunderstandings, as everyone can see the envisioned outcome in detail.
Effective Decision Making: By visualizing the space in 3D, it helps clients make better choices related to materials, colour schemes, and furniture placements.
Error Reduction
With 3D drawings, design inconsistencies or potential issues can be identified and rectified before construction or renovation begins.
Flexibility
One of the strengths of 3D drawings is the ease with which design elements can be modified. Designers can easily adjust elements, try out different options, and instantly see the impact on the overall design.
Cost-Efficiency
While there might be an initial investment in 3D design services, the long-term benefits in terms of reduced errors, client satisfaction, and faster approvals can lead to overall cost savings.

